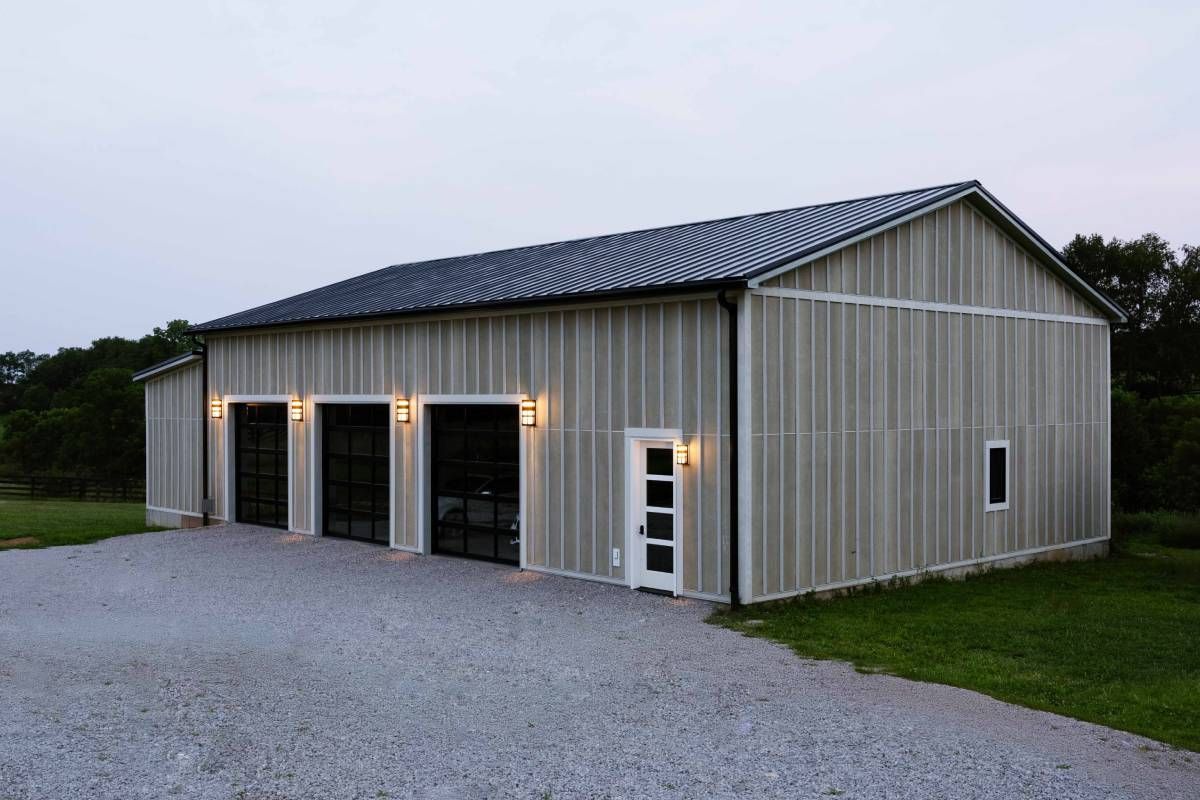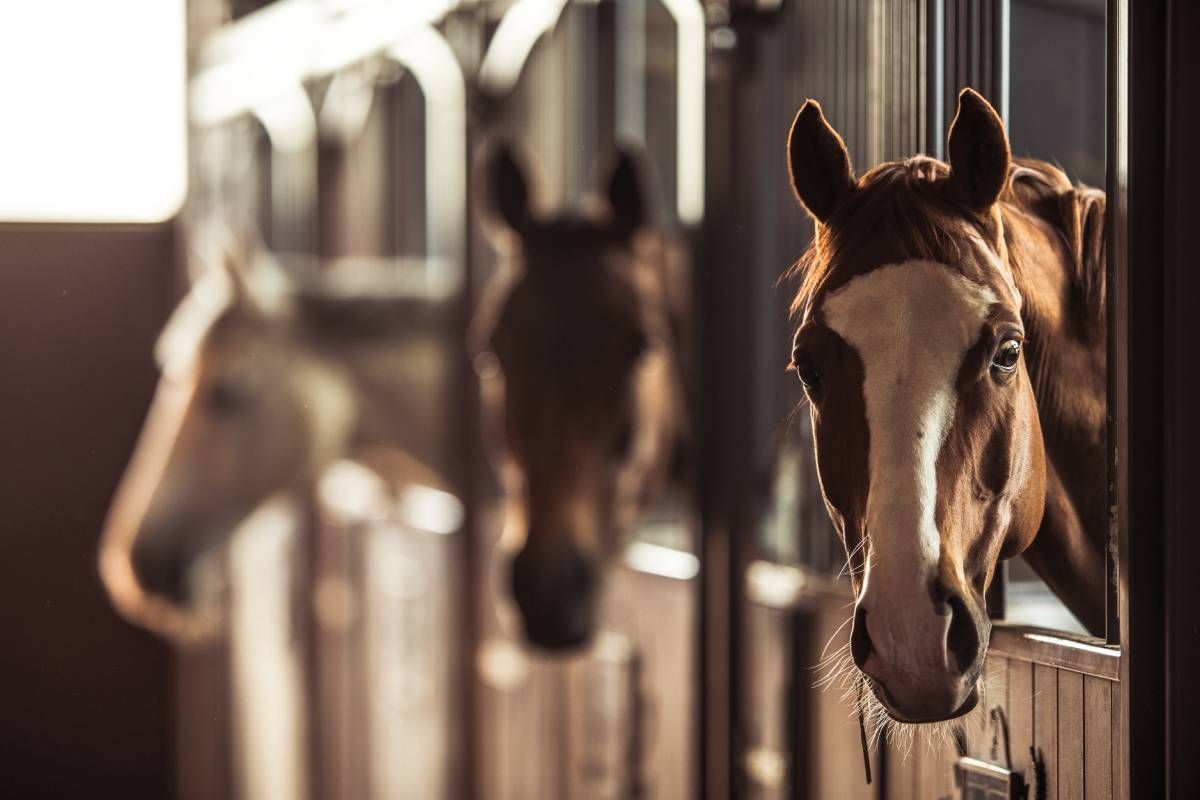Equine Barns Near Lexington, KY
Equine barns offer housing for horses, with shelter, safety, and a controlled environment. They come in different designs, with spacious stalls, tack rooms, and storage areas for feed and equipment. A well-designed equine barn can facilitate ease of maintenance and management and a clean, comfortable, and efficient space for horses and their caretakers.
Anderson & Rodgers Construction builds and repurposes equine barns near Lexington, KY. We also build riding arenas for commercial and residential clients. Our trusted team will craft your equine barn plan to your standards, from a comprehensive equine barn floor plan to the final product you can be proud of. Here’s how we do it.
Step One: An Equine Barn Master Plan
Equine master planning outlines an equine facility's design, construction, and development.
- It begins with site evaluation and planning and covers topography, drainage, and access to utilities.
- We secure permits to comply with local regulations governing land use and construction; roads and pathways offer easy access to the barn and surrounding areas.
- The architectural considerations focus on barn layout, including stall configurations, tack rooms, wash bays, and storage areas. We’ll consult with you on the design, create the intended scope, and provide a final list of materials and selections.
- Framing and structural elements ensure durability and safety for horses and humans.
- The construction details focus on materials, insulation, ventilation systems, and lighting to create a comfortable environment. We will go over the electrical and lighting plan with you as well.

The master barn plan integrates these elements into a cohesive vision, balancing functionality with aesthetic appeal. We prefer to involve our clients during this process and value their input.
Equine Barn Floor Plan Basics
We design equine barn floor plans with functionality and the well-being of horses in mind. Typically, they include detailed layouts with horse stalls, a feed and tack room for storage and preparation of supplies, a wash stall equipped with water and drainage for grooming, and a hay storage area. That ensures efficient workflow for caretakers and minimizes stress on the animals.

Our team will strategically place stalls for easy access and monitoring of each horse at all times. We optimize ventilation and natural light to promote a healthy environment, and a central aisle provides a clear pathway for movement and access. Additionally, the barn's construction materials, like durable wood or metal, are chosen for durability and safety.
Residential Equine Barn Specifics
Building a new residential equine barn involves meticulous planning and attention to detail to create a safe, functional space for horses. Site planning considerations include selecting an optimal location for proper drainage and footing and adhering to local zoning regulations.
The design should prioritize natural light, ventilation, and sturdy construction materials to withstand wear and tear. Interior layout considerations include stall dimensions, feeding areas, storage space for hay and equipment, and space for wash racks and tack rooms. Focusing on these elements ensures that our equine companions have a comfortable and secure environment.
We Design Commercial Equine Barns
Building a commercial equine barn requires a detailed approach targeting the specific needs of a business operation involving horses. Unlike residential barns, which primarily serve personal use, commercial barns cater to multiple horses and may include breeding, training, boarding, or events facilities. The design must prioritize functionality, efficiency, and comfort.
Commercial barns typically feature multiple stalls, arenas, and specialized veterinary care, grooming, and tack storage areas. The design must accommodate increased traffic, waste management systems, and compliance with industry regulations.
Our team also considers traffic flow for horse transportation, accessibility for vehicles and trailers, and integration with other facilities on the property. Our goal is to provide industry-leading horse care while supporting your business's success.
Equine Stable Construction
Our team also offers custom stable construction to suit your needs. No matter if you want stables for professional or personal use, we’ll ensure that your equine will have a safe and comfortable space. We’ll work with you every step of the way to ensure that your stable will meet all local laws and regulations, as well as provide everything that you need from the layout.
Equestrian Riding Arenas
Whether you’re a professional equestrian or just enjoy riding, equestrian riding arenas can be a fantastic facility on your property, but the construction of these equestrian arenas presents challenges that may be hard to navigate. Thankfully, our team has the expertise and knowledge to plan and build a riding arena based on your specifications.
Converting an Equine Barn into Other Spaces
Home and business owners often convert equine barns into other spaces like workout rooms or entertainment areas. The barns lend themselves to this because of their robust structures and roomy layouts.
We can retain your barn's rustic charm or change the aesthetic while repurposing it into a unique functional area. Workout rooms benefit from high ceilings and space for equipment, while entertainment areas can capitalize on the barn's open floor plan for social gatherings. Other options include artist studios, workshops, or guest accommodations that leverage the barn's adaptable design and natural light.
Contact Us for Equine Barns Near Lexington, KY
Why settle for second best? The Anderson & Rodgers team has the vision, experience, and skills to complete your residential or commercial equine barn project, and we will exceed your expectations. Contact us for service in the greater Lexington, Cincinnati, and Central Kentucky areas, including Versailles, Georgetown, Richmond, and Winchester.







